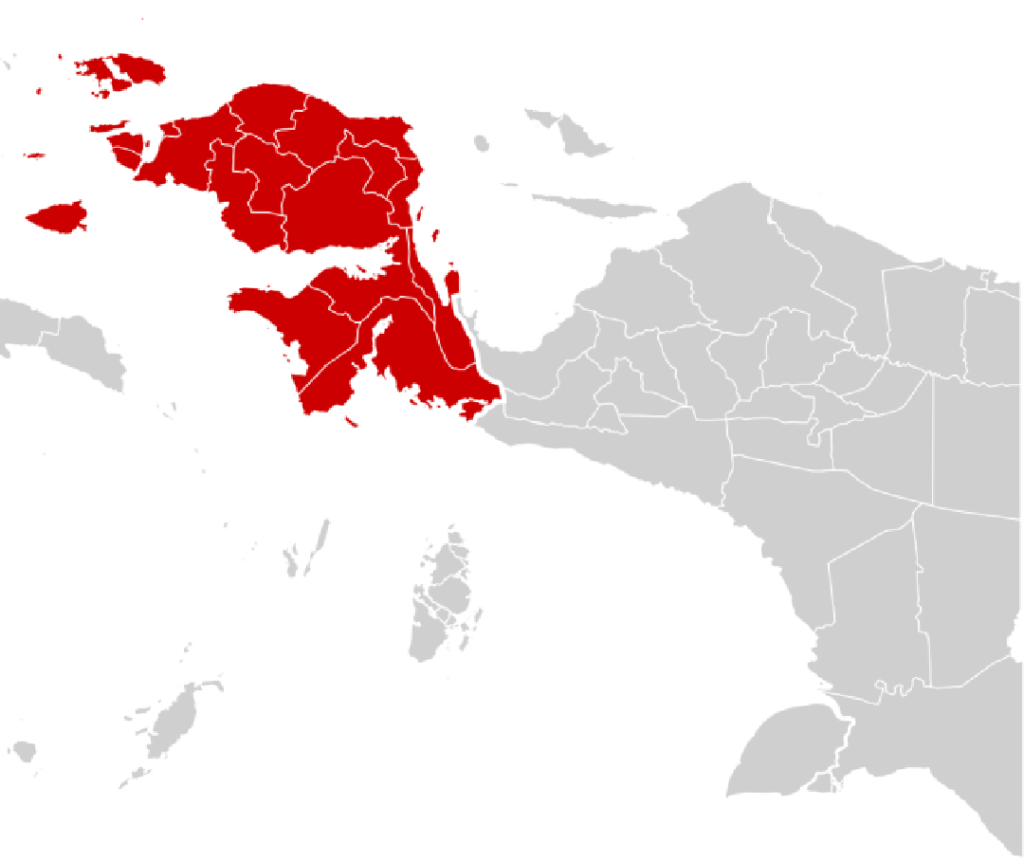Kariwari traditional house is one of Indonesia’s cultural heritages that is very interesting to learn and enjoy, this building is a form of traditional architecture that is still spread in several regions of Indonesia. Kariwari traditional house is a type of traditional building originating from the North Maluku region, the name Kariwari is taken from the local language which means “shelter”, this building is usually built on a height and surrounded by towering trees.
One of the characteristics of the Kariwari traditional house is the shape of the roof that curves upwards, resembling the shape of an inverted boat, this roof is made of palm fiber or palm leaves tied and arranged in such a way that it can withstand rain and wind well.
Kariwari traditional houses have many functions in the life of the local community, one of the main functions is as a residence and gathering place for relatives and neighbors. Kariwari traditional houses are also used to store valuable objects and crops. In addition, Kariwari traditional houses are also often used for traditional events such as weddings, births, death ceremonies, and storage of valuables and crops, this building is a place where important social and religious activities take place for the local community.
Kariwari traditional houses have sturdy and charming architecture, including:
- Main Pillar: The main pillar of the Kariwari traditional house is made of strong and durable hardwood, this pillar is three-sided and stands tall at the center of the building.
- House Walls: The walls of the Kariwari traditional house are made of wooden slats mounted horizontally, these walls serve as a security and privacy guard for the occupants of the house.
- Floor: The floor of the Kariwari traditional house is made of wood with a distance of about one centimeter between the boards, this floor has a function as a place to waddle and kitchen space.
- Roof: The roof of the Kariwari traditional house is made of palm fiber or palm leaves so that it can withstand the wind and rain well, this roof resembles the shape of an inverted boat which makes the Kariwari traditional house have a very unique appearance.
The shape of the roof that resembles an inverted boat is a characteristic that makes the Kariwari traditional house very unique. Kariwari traditional houses must be cleaned regularly and renovated if necessary, the use of high-quality wood must also be considered to maintain the sturdiness of the building.
Kariwari houses are built in parallel with a two-row formation facing along the coastline, because they are close to the beach, the houses are built perpendicular to the sea breeze, and the distance between houses is not too far for reasons of safety and family relationships. Generally, the height of the Kariwari traditional house is 20 to 30 meters, divided into two to three levels with a total of three rooms, these rooms also have different functions, the first room on the ground floor is used for adolescent boys over 12 years old, the second room is used for meetings of tribal chiefs or traditional leaders, and the last room is used for worship and prayer to God Almighty.
Kariwari traditional house is one of the fascinating forms of traditional architecture in Indonesia, in its building there are many symbolic meanings of local wisdom and philosophy owned by the local community, we all need to preserve Kariwari traditional house as part of cultural heritage that needs to be preserved.


