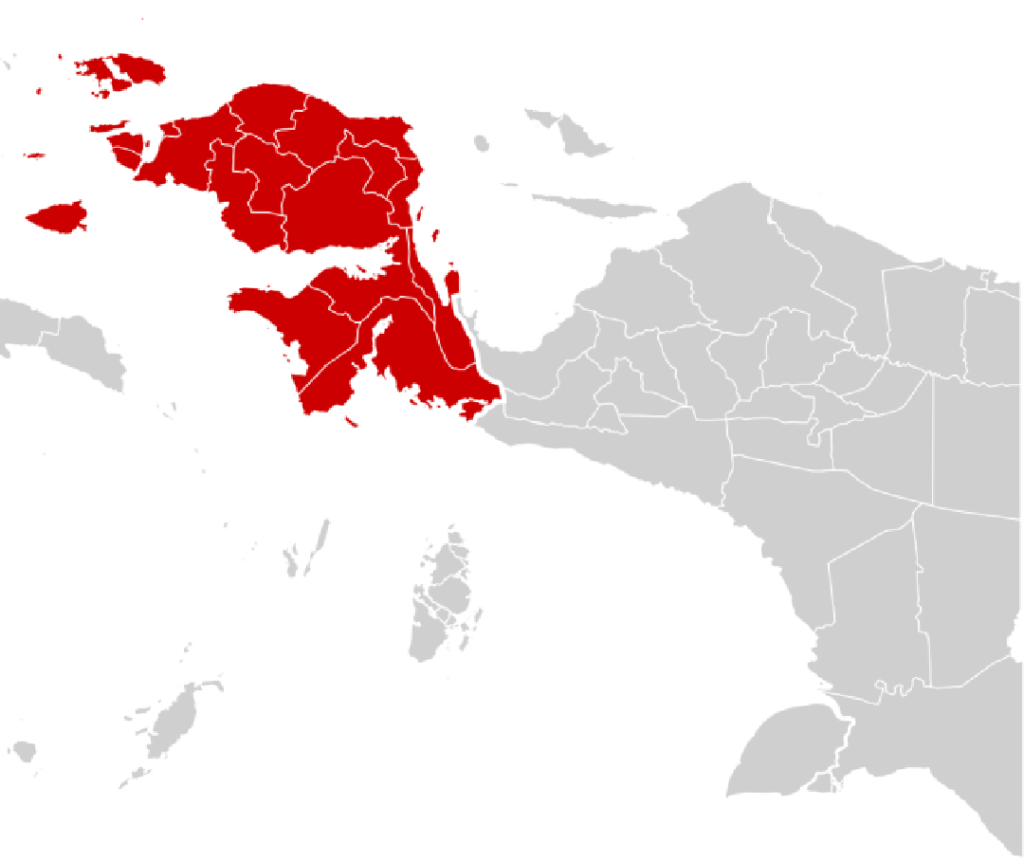In eastern Indonesia, several tribes still maintain strong traditions, one of which is the Dani tribe in Papua, who live in their distinctive traditional house, Rumah Honai. This house’s architecture is distinctive, with a roof made of thatch or thatch. Its uniqueness can be seen in the shape of the house, which resembles a mushroom. Plus, wood and thatched roof. What intrigued me most was the architecture.
This house has the value of maintaining unity and unity among tribes and maintaining the culture that has been passed down by the ancestors forever. An example of harmony and unity in it is the construction that can only be built by men working together.
The construction time is also explicitly determined and must be followed, so weather or threats of natural disasters do not hamper construction. In addition, some rules must be obeyed in its structure. Come on, see the article below!
- Accommodate Many Family Members
The first function of the Dani Tribe’s traditional houses is for residence. Although small, this house can accommodate many family members. You can see a small entrance in its interior, so you have to bend over to enter. While accommodating people, men and women are separated. Even though they are husband and wife, they do not sleep in the same house. This means that husbands and sons sleep in men’s, while wives and daughters sleep in women’s.
- A Place to Gather and Entertain Guests
Unlike a house in general, which consists of a living room, bedroom, and kitchen, the small one does not have a division of space. There is only one fireplace in the center of the room, which is used to gather and keep warm. Dani Tribe’s traditional house is divided into two levels, with a wooden ladder connecting them. The first floor is used to gather and entertain guests, while the upper floor is used for sleeping.
For your information, this house is not only used as a place to live but also has other functions. In men’s, it is usually used as a gathering place for residents to discuss.
- Dampen The Cold
The materials used to make Honai 100% come from natural materials that can be renewed, starting from the wooden frame, and woven walls, to the thatched roof, which are environmentally friendly. The shape of the house with the roof closing down also aims to protect the entire surface of the walls from being exposed to rainwater and dampen the cold, so it doesn’t enter the house. The absence of windows is also because the temperature in the local area can reach 10-15 degrees Celsius at night.
- Repel Beast Attacks
There are no windows other than to dispel the cold and ward off wild animal attacks. Inside this house, you also can’t stand straight because a wooden roof is only 1 meter from the floor. The position of the placement of the house door must meet the direction of the rising or setting sun. This direction is considered to alert these residents in the event of a fire or an incoming attack.
See The Original One
Those are the functions of Honai Houses in the Dani Tribe of Papua. Are you interested in seeing this traditional house in person? If so, visit West Papua in August, primarily when the Baliem Valley Festival is held. This is a festival of cultural arts performances from the people of the Central Highlands of Papua. To reach this location, you must head to Sentani Airport in Jayapura, then continue the flight to Wamena, 27 kilometers from the Baliem Valley.


